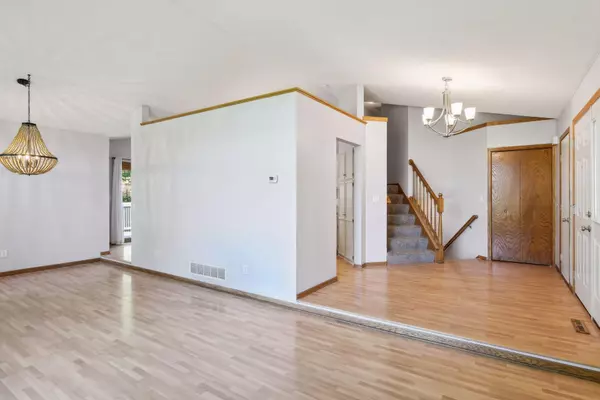$382,000
$386,900
1.3%For more information regarding the value of a property, please contact us for a free consultation.
14225 Tungsten ST NW Ramsey, MN 55303
5 Beds
2 Baths
2,302 SqFt
Key Details
Sold Price $382,000
Property Type Single Family Home
Sub Type Single Family Residence
Listing Status Sold
Purchase Type For Sale
Square Footage 2,302 sqft
Price per Sqft $165
Subdivision Chestnut Pond
MLS Listing ID 6594450
Sold Date 10/30/24
Bedrooms 5
Full Baths 1
Three Quarter Bath 1
Year Built 1992
Annual Tax Amount $3,849
Tax Year 2024
Contingent None
Lot Size 0.360 Acres
Acres 0.36
Lot Dimensions 102x144x104x164
Property Description
From the moment you walk through the front door, you'll feel welcomed and at home in this spacious 4 level split. Updated throughout, you only need to move in and unpack. There is a large kitchen with several outstanding counter space areas, loads of cabinetry, stainless appliances and tile backsplash with granite countertops. As summer winds down, you will absolutely love the tiered backyard, concrete patio and 2 private deck areas. Grab a few apples off the tree and take in the beauty of your new surroundings. Watch the leaves change color around the wetlands as you feel the fall sunshine on your face. The dining area walks out to an exceptional deck offering great views and privacy while the living area is easily divided into two functional spaces. You'll enjoy the ease of entry into the home from the 3 stall garage. It's a quick trip to the kitchen with your groceries. Head upstairs to 3 bedrooms and an owner's walk-thru to the full bath. The 3rd level has a walk-out family room, another bedroom and a 3/4 bath. All of your storage needs will be met in the 4th level where you'll also find a 5th bedroom, the washer, dryer & mechanicals. Welcome Home.
Location
State MN
County Anoka
Zoning Residential-Single Family
Rooms
Basement Daylight/Lookout Windows, Egress Window(s), Full, Walkout
Dining Room Breakfast Area, Living/Dining Room, Separate/Formal Dining Room
Interior
Heating Forced Air
Cooling Central Air
Fireplace No
Appliance Dishwasher, Dryer, Exhaust Fan, Gas Water Heater, Range, Refrigerator, Washer, Water Softener Owned
Exterior
Garage Attached Garage, Asphalt, Garage Door Opener
Garage Spaces 3.0
Fence None
Pool None
Waterfront false
Waterfront Description Pond
Roof Type Asphalt
Building
Lot Description Tree Coverage - Medium
Story Four or More Level Split
Foundation 1240
Sewer City Sewer/Connected
Water City Water/Connected
Level or Stories Four or More Level Split
Structure Type Brick/Stone,Fiber Board,Wood Siding
New Construction false
Schools
School District Anoka-Hennepin
Read Less
Want to know what your home might be worth? Contact us for a FREE valuation!

Our team is ready to help you sell your home for the highest possible price ASAP






