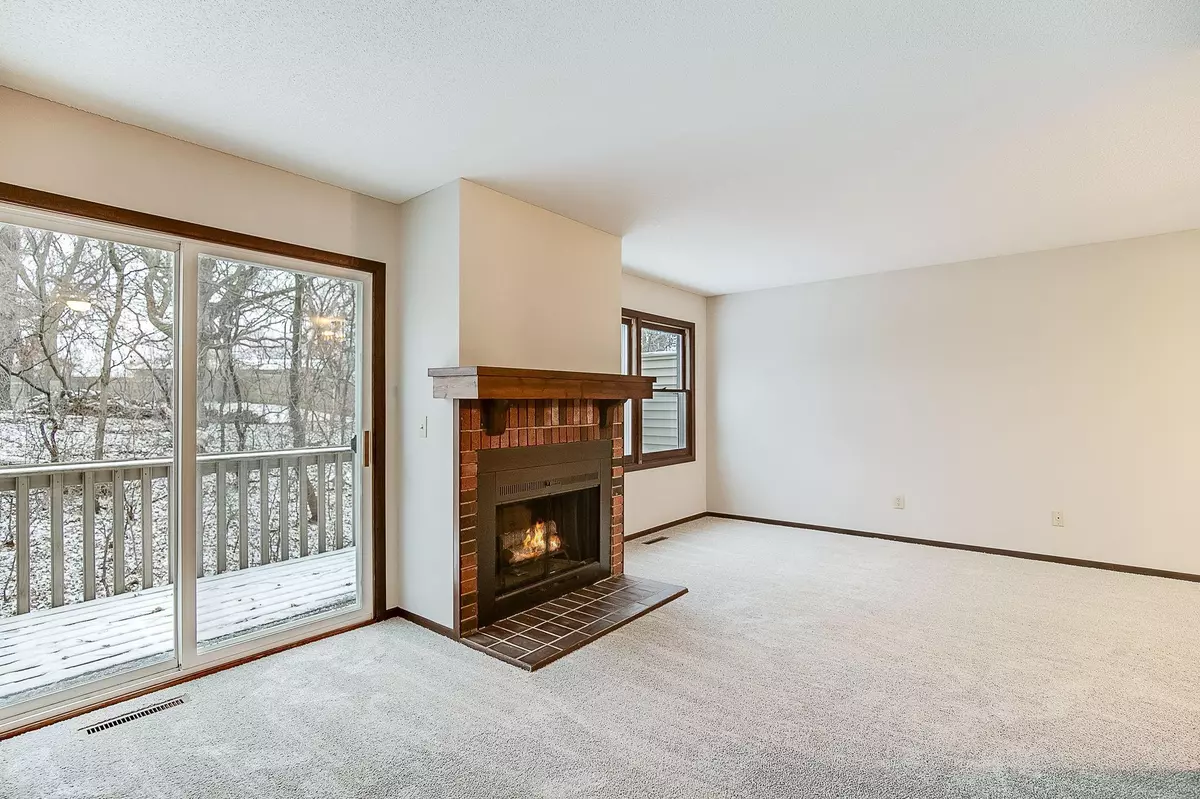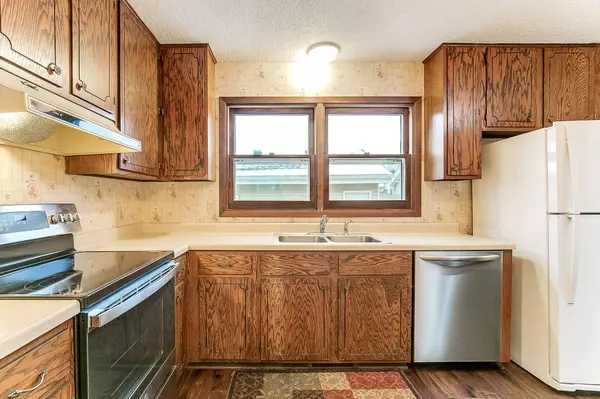$238,000
$229,900
3.5%For more information regarding the value of a property, please contact us for a free consultation.
6756 Gretchen LN N Oakdale, MN 55128
2 Beds
3 Baths
1,432 SqFt
Key Details
Sold Price $238,000
Property Type Townhouse
Sub Type Townhouse Side x Side
Listing Status Sold
Purchase Type For Sale
Square Footage 1,432 sqft
Price per Sqft $166
Subdivision Oakwoode Lustre
MLS Listing ID 6475973
Sold Date 01/26/24
Bedrooms 2
Full Baths 1
Half Baths 1
Three Quarter Bath 1
HOA Fees $331/mo
Year Built 1980
Annual Tax Amount $2,064
Tax Year 2023
Contingent None
Lot Size 1,306 Sqft
Acres 0.03
Lot Dimensions Irregular
Property Description
METICULOUSLY CLEAN is an understatement. Current owner turns the page to a new chapter allowing you this unique opportunity. Convenience and privacy are neatly entwined in this 2 BR, 3 bath, 2-car garage, 2-story. The private courtyard is a great transition between garage and front door. Enter and your sight line goes directly through the home to the wooded backyard. The kitchen has recently been updated to include new vinyl plank wood-style flooring, lighting, SS electric range, and DW. The dining room and living room offer both fresh paint and new carpeting. Two generous-sized bedrooms (primary BR has 2 closets and 2nd BR has large walk-in closet) and full bath complete the upper level. Primary BR looks out to a private wooded area. Lower level includes walkout FR, 3/4 bath, and large laundry room w/great storage. Oakdale Nature Preserve (nearly 200 acres) is walking distance. Target, Hy-Vee, CUB, I-694, MN-36 and many restaurants all within 10 minutes. Affordable and EZ possession.
Location
State MN
County Washington
Zoning Residential-Single Family
Rooms
Basement Block, Finished, Storage Space, Walkout
Dining Room Living/Dining Room
Interior
Heating Forced Air
Cooling Central Air
Fireplaces Number 1
Fireplaces Type Living Room, Wood Burning
Fireplace Yes
Appliance Dishwasher, Disposal, Dryer, Exhaust Fan, Gas Water Heater, Range, Refrigerator, Stainless Steel Appliances, Washer, Water Softener Owned
Exterior
Garage Detached, Asphalt, Electric, Garage Door Opener, No Int Access to Dwelling
Garage Spaces 2.0
Fence Privacy, Wood
Pool None
Roof Type Pitched
Building
Lot Description Public Transit (w/in 6 blks), Tree Coverage - Medium, Zero Lot Line
Story Two
Foundation 556
Sewer City Sewer/Connected
Water City Water/Connected
Level or Stories Two
Structure Type Vinyl Siding
New Construction false
Schools
School District North St Paul-Maplewood
Others
HOA Fee Include Maintenance Structure,Hazard Insurance,Lawn Care,Maintenance Grounds,Professional Mgmt,Trash,Snow Removal
Restrictions Architecture Committee,Mandatory Owners Assoc,Pets - Cats Allowed,Pets - Dogs Allowed,Rental Restrictions May Apply
Read Less
Want to know what your home might be worth? Contact us for a FREE valuation!

Our team is ready to help you sell your home for the highest possible price ASAP






