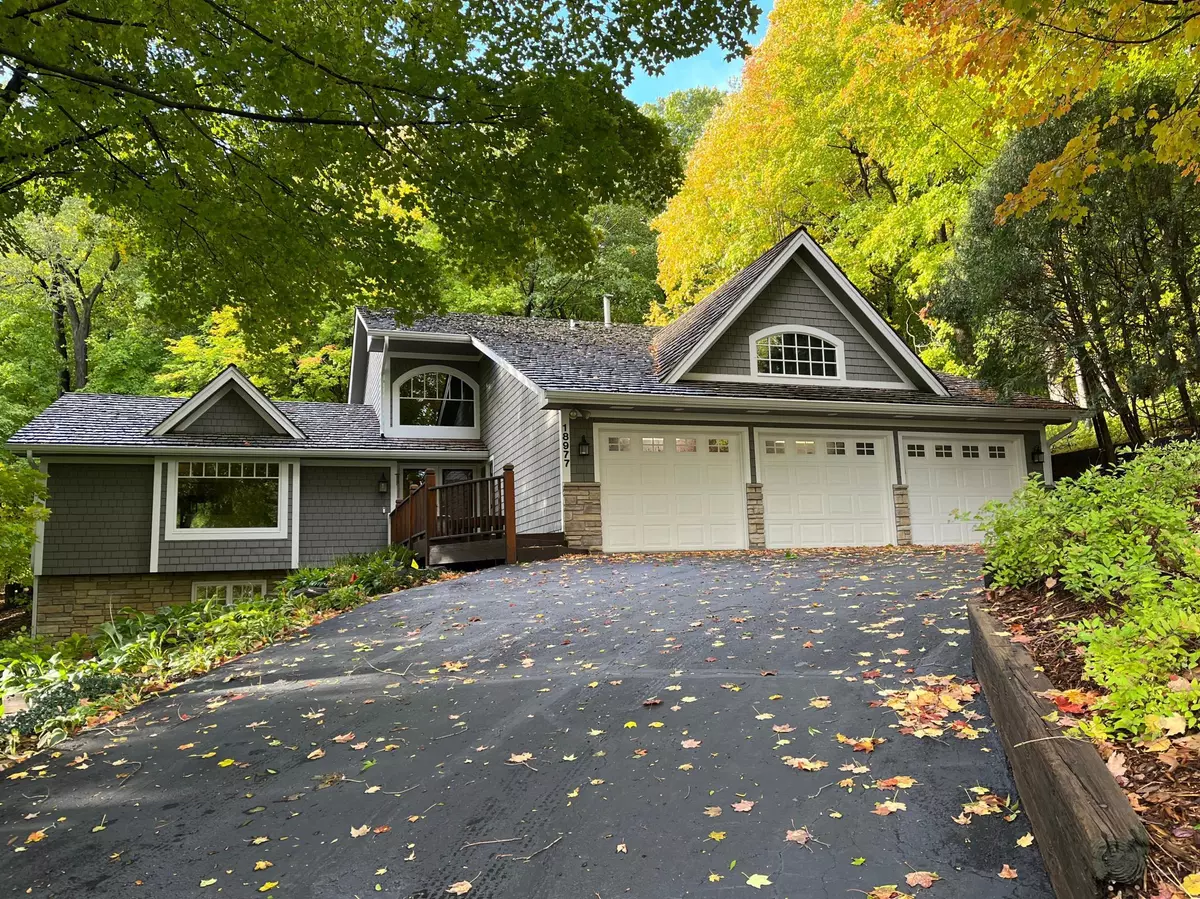$1,020,000
$995,000
2.5%For more information regarding the value of a property, please contact us for a free consultation.
18977 Carsonwood RD Deephaven, MN 55391
5 Beds
4 Baths
4,198 SqFt
Key Details
Sold Price $1,020,000
Property Type Single Family Home
Sub Type Single Family Residence
Listing Status Sold
Purchase Type For Sale
Square Footage 4,198 sqft
Price per Sqft $242
Subdivision Carsonwood
MLS Listing ID 6448059
Sold Date 12/20/23
Bedrooms 5
Full Baths 2
Half Baths 1
Three Quarter Bath 1
HOA Fees $21/ann
Year Built 1977
Annual Tax Amount $11,097
Tax Year 2023
Contingent None
Lot Size 0.920 Acres
Acres 0.92
Lot Dimensions 199x225x200x184
Property Description
Nestled on enchanting lot in the heart of Deephaven, this charming home features delightful perennial garden in private tranquil setting near Deephaven Elementary, Lake Minnetonka boat launch and marina, Thorpe Park, and regional trail. Main level is comprised of primary suite with 2 walk-in closets and ensuite bathroom with sauna, updated white kitchen, vaulted living room and family room with fireplaces plus large deck to enjoy the serene setting, 2 dining areas, and immaculate, epoxied 3 car garage. The upper level features three spacious bedrooms and full bath. On the walkout lower level, there is a 5th bedroom (currently an office), second family room, exercise and play area, large storage areas and workshop. 50 year cedar shake roof, Hardie board siding, sophisticated reverse osmosis system and handy bubbler for instant hot or chilled water, lower level new carpeting and paint, and hardwood floors on main level. Seller has bids to convert back/side yards to grass. See supplement.
Location
State MN
County Hennepin
Zoning Residential-Single Family
Rooms
Basement Block, Drain Tiled, Drainage System, Finished, Full, Walkout
Dining Room Eat In Kitchen, Informal Dining Room, Separate/Formal Dining Room
Interior
Heating Forced Air
Cooling Central Air
Fireplaces Number 3
Fireplaces Type Family Room, Gas, Living Room, Other, Stone, Wood Burning
Fireplace No
Appliance Disposal, Dryer, Humidifier, Gas Water Heater, Water Filtration System, Water Osmosis System, Iron Filter, Microwave, Range, Refrigerator, Stainless Steel Appliances, Washer, Water Softener Owned
Exterior
Garage Attached Garage, Asphalt, Floor Drain, Garage Door Opener, Insulated Garage
Garage Spaces 3.0
Fence None
Pool None
Roof Type Shake,Age Over 8 Years
Building
Lot Description Public Transit (w/in 6 blks), Tree Coverage - Heavy
Story Modified Two Story
Foundation 1804
Sewer City Sewer/Connected
Water Well
Level or Stories Modified Two Story
Structure Type Brick/Stone,Fiber Cement,Shake Siding
New Construction false
Schools
School District Minnetonka
Others
HOA Fee Include Other
Read Less
Want to know what your home might be worth? Contact us for a FREE valuation!

Our team is ready to help you sell your home for the highest possible price ASAP






