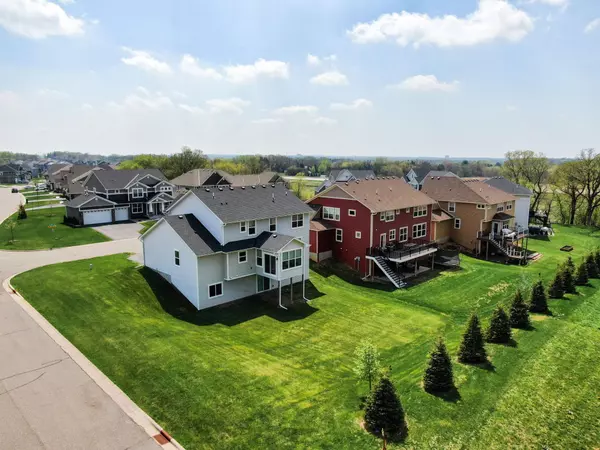$659,000
$679,000
2.9%For more information regarding the value of a property, please contact us for a free consultation.
6501 Arctic CT Inver Grove Heights, MN 55077
5 Beds
4 Baths
3,890 SqFt
Key Details
Sold Price $659,000
Property Type Single Family Home
Sub Type Single Family Residence
Listing Status Sold
Purchase Type For Sale
Square Footage 3,890 sqft
Price per Sqft $169
Subdivision Blackstone Ridge
MLS Listing ID 6363552
Sold Date 09/20/23
Bedrooms 5
Full Baths 1
Half Baths 1
Three Quarter Bath 2
HOA Fees $35/qua
Year Built 2018
Annual Tax Amount $8,100
Tax Year 2023
Contingent None
Lot Size 0.270 Acres
Acres 0.27
Lot Dimensions 85x135x85x144
Property Description
Why Pay New Build Prices?! Exceptional value for this gorgeous home! Enter into a inviting entryway & be WOWED by the open concept space and Sunroom! Check out this custom Gourmet kitchen,a center island perfect for gathering and extra workspace. The dining room can accommodate large gatherings and spill into the sunroom if needed. The living room fireplace is a stunning custom design. The back entryway has a huge walk-in closet which is where you need it! The upper level offers a large loft style family room with 4 spacious bedrooms encircling the family room. The primary bedroom includes a spa like bath with extra large walk-in shower w/ two shower heads! And it only gets better once you see the lower level. Another family room/media room that is plumbed for a wet bar, walkout to backyard, 5th bedroom and bath! + smart technology throughout the home offers energy efficiency. Award winning school district 196 & convenance to shopping, freeways & airport. Make Your Move Today!
Location
State MN
County Dakota
Zoning Residential-Single Family
Rooms
Basement Daylight/Lookout Windows, Drain Tiled, Finished, Full, Concrete, Storage Space, Sump Pump, Walkout
Dining Room Breakfast Bar, Informal Dining Room
Interior
Heating Forced Air
Cooling Central Air
Fireplaces Number 1
Fireplaces Type Gas, Living Room
Fireplace Yes
Appliance Air-To-Air Exchanger, Dishwasher, Disposal, Double Oven, Dryer, Humidifier, Gas Water Heater, Microwave, Range, Refrigerator, Wall Oven, Washer, Water Softener Owned
Exterior
Garage Attached Garage, Asphalt, Garage Door Opener, Insulated Garage
Garage Spaces 3.0
Fence None
Pool None
Roof Type Age 8 Years or Less,Asphalt,Pitched
Building
Lot Description Corner Lot, Tree Coverage - Light
Story Two
Foundation 1358
Sewer City Sewer/Connected
Water City Water/Connected
Level or Stories Two
Structure Type Brick/Stone,Engineered Wood,Vinyl Siding
New Construction false
Schools
School District Rosemount-Apple Valley-Eagan
Others
HOA Fee Include Professional Mgmt
Read Less
Want to know what your home might be worth? Contact us for a FREE valuation!

Our team is ready to help you sell your home for the highest possible price ASAP






