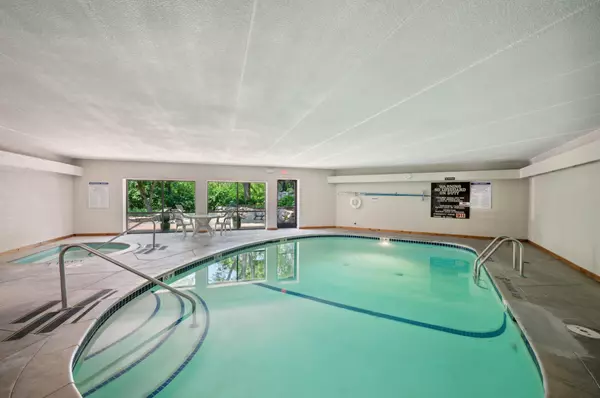$287,000
$269,900
6.3%For more information regarding the value of a property, please contact us for a free consultation.
3020 Saint Albans Mill RD #202 Minnetonka, MN 55305
2 Beds
2 Baths
1,318 SqFt
Key Details
Sold Price $287,000
Property Type Condo
Sub Type Low Rise
Listing Status Sold
Purchase Type For Sale
Square Footage 1,318 sqft
Price per Sqft $217
Subdivision Condo 0254 St Albans Mill Condo 2
MLS Listing ID 6376875
Sold Date 07/07/23
Bedrooms 2
Full Baths 1
Three Quarter Bath 1
HOA Fees $590/mo
Year Built 1981
Annual Tax Amount $2,995
Tax Year 2023
Contingent None
Lot Size 0.890 Acres
Acres 0.89
Lot Dimensions Common
Property Description
Welcome to the hidden gem of Saint Albans Mill. This second-floor unit has 2 bedrooms and 2 bathrooms and is ready for your personal touches. It has an ample 1,318 finished square feet, new carpet, new ss appliances and a brand new 12' x 8' three-season porch. With beautifully manicured grounds and snuggled by Minnehaha Creek and miles of walking trails right out your door, you’ll feel an unparalleled connection to nature. Outdoor amenities include a heated swimming pool w/large pool deck and tennis courts. This home features a large living room w/natural woodburning fireplace, two large bedrooms, large bathrooms and a large laundry room right off the kitchen. Building amenities include an indoor swimming pool, whirlpool, sauna, party room, exercise room & underground heated parking with manual car wash. You’ll see why these units don’t come up for sale very often - Everybody loves it here at St. Albans Mill.
Location
State MN
County Hennepin
Zoning Residential-Multi-Family
Body of Water Minnehaha Creek
Rooms
Family Room Amusement/Party Room, Club House, Exercise Room, Guest Suite
Basement Storage/Locker
Dining Room Informal Dining Room, Living/Dining Room
Interior
Heating Baseboard
Cooling Central Air
Fireplaces Number 1
Fireplaces Type Wood Burning
Fireplace Yes
Appliance Dishwasher, Dryer, Microwave, Range, Refrigerator, Washer
Exterior
Garage Assigned, Attached Garage, Concrete, Garage Door Opener, Heated Garage, Insulated Garage, Paved, Shared Garage/Stall, Storage, Underground
Garage Spaces 1.0
Pool Below Ground, Heated, Indoor, Outdoor Pool
Waterfront true
Waterfront Description Creek/Stream
Roof Type Asphalt
Building
Story More Than 2 Stories
Foundation 1318
Sewer City Sewer/Connected
Water City Water/Connected
Level or Stories More Than 2 Stories
Structure Type Brick/Stone,Wood Siding
New Construction false
Schools
School District Hopkins
Others
HOA Fee Include Maintenance Structure,Cable TV,Hazard Insurance,Heating,Lawn Care,Maintenance Grounds,Parking,Professional Mgmt,Security,Shared Amenities,Snow Removal,Water
Restrictions Mandatory Owners Assoc,Pets - Cats Allowed,Pets - Dogs Allowed,Pets - Number Limit,Pets - Weight/Height Limit
Read Less
Want to know what your home might be worth? Contact us for a FREE valuation!

Our team is ready to help you sell your home for the highest possible price ASAP






