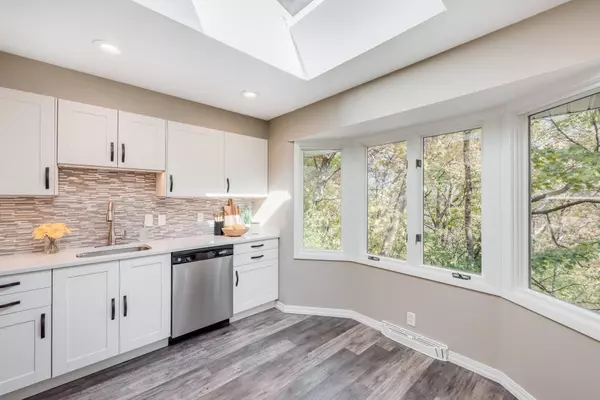$575,000
$600,000
4.2%For more information regarding the value of a property, please contact us for a free consultation.
4700 Gaywood DR Minnetonka, MN 55345
4 Beds
2 Baths
2,696 SqFt
Key Details
Sold Price $575,000
Property Type Single Family Home
Sub Type Single Family Residence
Listing Status Sold
Purchase Type For Sale
Square Footage 2,696 sqft
Price per Sqft $213
Subdivision Forest Hills 4Th Add
MLS Listing ID 6262897
Sold Date 02/16/23
Bedrooms 4
Full Baths 1
Three Quarter Bath 1
Year Built 1968
Annual Tax Amount $5,316
Tax Year 2022
Contingent None
Lot Size 0.760 Acres
Acres 0.76
Lot Dimensions 280x182x132x136
Property Description
Located on nearly ¾ acre with mature trees & gorgeous views sits this hidden gem. Soft Contemporary architecture exterior with cottage feel on the inside. Set in a quiet neighborhood in highly sought after “Forest Hills”. Some of the many remodeled features include- gourmet kitchen, new Espresso/Wine bar with commercial wine cooler, a redesigned owners suite, 3 bedrooms on upper level, new flooring, main level bathroom, refinished HW floors, 3 sky lights, 2 solar tubes, new lighting, new cedar decking, expansive & sun drenched Great Room with new sliding doors that opens to patio deck overlooking the estate, gorgeous den with fireplace and formal dining room. Lower level offers a large family room, 4th bedroom & nearly 2700 finished sq ft! This home has been meticulously updated with new flooring and freshly painted interior and exterior. Oversized garage with over 800 sq ft & newly painted floor. Seller financing is available.
Location
State MN
County Hennepin
Zoning Residential-Single Family
Rooms
Basement Finished, Full
Dining Room Eat In Kitchen, Separate/Formal Dining Room
Interior
Heating Forced Air
Cooling Central Air
Fireplaces Number 1
Fireplaces Type Wood Burning
Fireplace Yes
Appliance Dishwasher, Disposal, Dryer, Microwave, Range, Refrigerator, Washer
Exterior
Garage Attached Garage, Asphalt
Garage Spaces 2.0
Fence Wood
Roof Type Asphalt
Building
Lot Description Tree Coverage - Heavy
Story Split Entry (Bi-Level)
Foundation 2074
Sewer City Sewer/Connected
Water City Water/Connected
Level or Stories Split Entry (Bi-Level)
Structure Type Wood Siding
New Construction false
Schools
School District Hopkins
Read Less
Want to know what your home might be worth? Contact us for a FREE valuation!

Our team is ready to help you sell your home for the highest possible price ASAP






