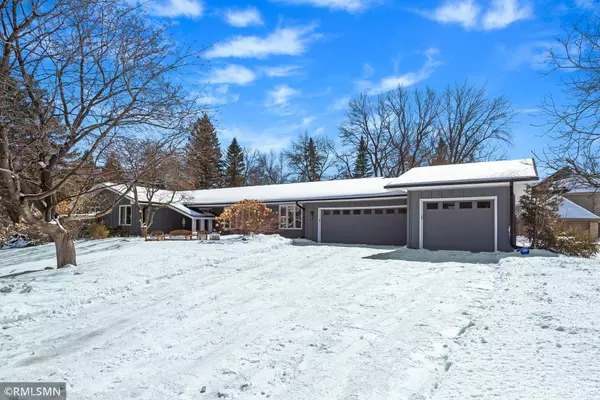$810,000
$775,000
4.5%For more information regarding the value of a property, please contact us for a free consultation.
14419 Rocksborough RD Minnetonka, MN 55345
4 Beds
4 Baths
4,284 SqFt
Key Details
Sold Price $810,000
Property Type Single Family Home
Sub Type Single Family Residence
Listing Status Sold
Purchase Type For Sale
Square Footage 4,284 sqft
Price per Sqft $189
Subdivision Forest Hills West
MLS Listing ID 6149338
Sold Date 04/29/22
Bedrooms 4
Full Baths 2
Half Baths 1
Three Quarter Bath 1
HOA Fees $5/ann
Year Built 1977
Annual Tax Amount $7,190
Tax Year 2021
Contingent None
Lot Size 0.410 Acres
Acres 0.41
Lot Dimensions 159x91x144x163
Property Description
Offer received. Highest and best due by Friday, March 11, 2022 at 9 pm. Welcome to this spectacular one-level-living home in the lovely Forest Hills West neighborhood. Enjoy the gourmet kitchen with views of the sparkling swimming pool and plenty of patio space for great summer get-togethers. This home boasts a large owner's ensuite with a gorgeous updated bathroom with in-floor heat. On the main floor you will also find bedrooms 2 and 3 and a fully-updated hall bathroom. There is a third bathroom in the mudroom/pool entrance area off the kitchen. There are washer/dryer hookups in the mudroom area, but currently, the laundry room is in the lower level. In the lower level you will find bedroom 4, a brand new full bath and another room that is being used as a flex room. There is also a large family room with a wetbar and an amusement/storage room. New roof, gutters, downspouts and exterior paint job in 2021. Please see supplements for full list of updates.
Location
State MN
County Hennepin
Zoning Residential-Single Family
Rooms
Basement Daylight/Lookout Windows, Egress Window(s), Finished, Full
Dining Room Breakfast Bar, Eat In Kitchen, Separate/Formal Dining Room
Interior
Heating Forced Air
Cooling Central Air
Fireplaces Number 1
Fireplaces Type Gas, Living Room
Fireplace Yes
Appliance Cooktop, Dishwasher, Disposal, Dryer, Exhaust Fan, Freezer, Humidifier, Gas Water Heater, Microwave, Refrigerator, Wall Oven, Washer, Water Softener Rented
Exterior
Garage Attached Garage, Asphalt, Garage Door Opener, Heated Garage, Insulated Garage
Garage Spaces 3.0
Fence Wood
Pool Below Ground, Heated
Building
Lot Description Corner Lot
Story One
Foundation 2398
Sewer City Sewer/Connected
Water City Water/Connected
Level or Stories One
Structure Type Wood Siding
New Construction false
Schools
School District Hopkins
Others
HOA Fee Include Shared Amenities
Read Less
Want to know what your home might be worth? Contact us for a FREE valuation!

Our team is ready to help you sell your home for the highest possible price ASAP






