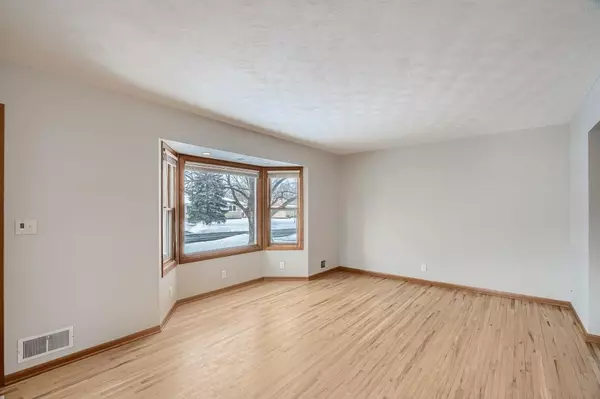$345,000
$300,000
15.0%For more information regarding the value of a property, please contact us for a free consultation.
4236 Amber DR Eagan, MN 55122
3 Beds
2 Baths
2,312 SqFt
Key Details
Sold Price $345,000
Property Type Single Family Home
Sub Type Single Family Residence
Listing Status Sold
Purchase Type For Sale
Square Footage 2,312 sqft
Price per Sqft $149
Subdivision Cedar Grove 2
MLS Listing ID 6145930
Sold Date 03/04/22
Bedrooms 3
Full Baths 1
Half Baths 1
Year Built 1960
Annual Tax Amount $3,250
Tax Year 2021
Contingent None
Lot Size 9,147 Sqft
Acres 0.21
Lot Dimensions 78x139
Property Description
Welcome to this 3BR/2BA home that has been well cared for and meticulously maintained! Light and bright kitchen with plenty of windows! Ample oak cabinets offer great kitchen storage. Front bay window. Hardwood floors on main level. Brand new kitchen and bathroom flooring. Updated woodwork, doors, windows. Freestanding fireplace in the basement for cozy evenings! Basement has office space or non-conforming 4th BR with the ability to add an egress window. Exterior door in basement.Convenient pull-down attic storage door. Have your coffee on the 3 season porch as you listen to the birds! Weatherproof and maintenance-free HUGE, COVERED deck, great for entertaining, BBQs and relaxation. Extra back yard storage shed for lawn equipment and toys. 20' x 20' Heated garage (furnace) and insulated, with built in shop projects area that is 20 x 13'! Within 1-4 miles of Target, Cub Foods, shopping at Premium Outlets, conveniences, Minnesota Zoo, trails and parks. Quick close possible. Welcome Home!
Location
State MN
County Dakota
Zoning Residential-Single Family
Rooms
Basement Finished
Dining Room Separate/Formal Dining Room
Interior
Heating Forced Air
Cooling Central Air
Fireplaces Number 1
Fireplaces Type Free Standing
Fireplace Yes
Appliance Dishwasher, Dryer, Exhaust Fan, Gas Water Heater, Range, Refrigerator, Washer, Water Softener Owned
Exterior
Garage Detached, Concrete, Garage Door Opener, Heated Garage, Insulated Garage
Garage Spaces 2.0
Fence Wood
Pool None
Roof Type Asphalt,Pitched
Building
Lot Description Tree Coverage - Heavy
Story Two
Foundation 1156
Sewer City Sewer/Connected
Water City Water/Connected
Level or Stories Two
Structure Type Vinyl Siding
New Construction false
Schools
School District Burnsville-Eagan-Savage
Read Less
Want to know what your home might be worth? Contact us for a FREE valuation!

Our team is ready to help you sell your home for the highest possible price ASAP






