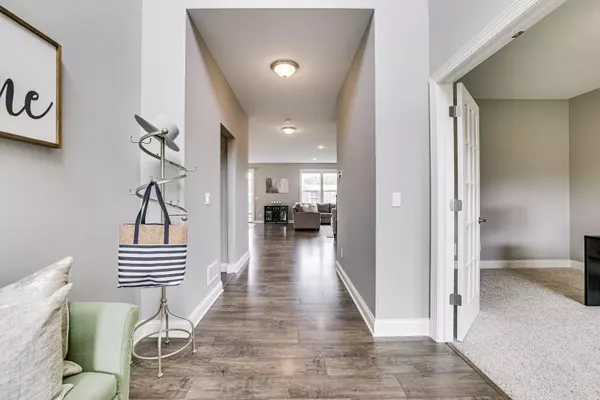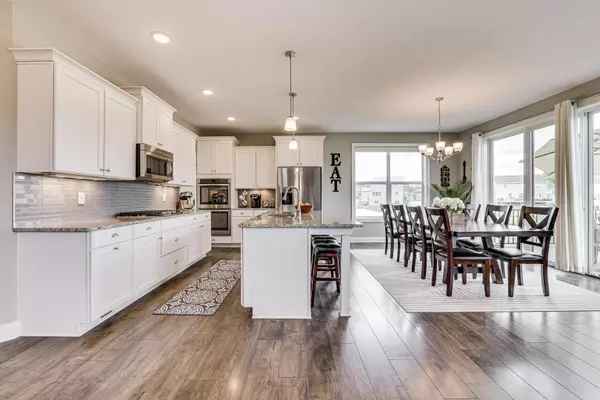$530,000
$500,000
6.0%For more information regarding the value of a property, please contact us for a free consultation.
8028 55th LN N New Hope, MN 55428
4 Beds
3 Baths
2,695 SqFt
Key Details
Sold Price $530,000
Property Type Single Family Home
Sub Type Single Family Residence
Listing Status Sold
Purchase Type For Sale
Square Footage 2,695 sqft
Price per Sqft $196
Subdivision Parkview
MLS Listing ID 6022132
Sold Date 09/24/21
Bedrooms 4
Full Baths 2
Half Baths 1
Year Built 2016
Annual Tax Amount $6,998
Tax Year 2020
Contingent None
Lot Size 9,583 Sqft
Acres 0.22
Lot Dimensions 61x130x82x136
Property Description
Beautiful one owner home with fantastic curb appeal & 4-car garage! Inviting home features 3-panel craftsman doors, luxury vinyl plank flooring & 9 ft. ceiling throughout the main level. Spacious kitchen with soft-closed cabinets, tile backsplash, sparkling granite countertops, large center island with breakfast bar seating & stainless steel appliances that includes a double oven. Convenient mudroom with large walk-in closet - great floorplan for today’s lifestyle! Master suite with 9 ft. tray vaulted ceiling & dual walk-in closets. Deluxe master bath offers a jetted tub, walk-in shower & dual sinks. 3 additional bedrooms, full bath & laundry room are also located on the upper-level. Unfinished walk-out lower level offers instant equity! Oversized maintenance-free deck with stairs leading to the custom stamped concrete patio with relaxing hot tub provides a great spot for outdoor lounging & entertaining. Large fully fenced-in backyard with pond views & inground irrigation system.
Location
State MN
County Hennepin
Zoning Residential-Single Family
Rooms
Basement Daylight/Lookout Windows, Drain Tiled, Drainage System, Full, Concrete, Sump Pump, Unfinished, Walkout
Dining Room Informal Dining Room, Kitchen/Dining Room
Interior
Heating Forced Air
Cooling Central Air
Fireplaces Number 1
Fireplaces Type Gas, Living Room
Fireplace Yes
Appliance Air-To-Air Exchanger, Cooktop, Dishwasher, Disposal, Dryer, Exhaust Fan, Humidifier, Gas Water Heater, Microwave, Refrigerator, Wall Oven, Washer
Exterior
Garage Attached Garage, Asphalt, Garage Door Opener, Tandem
Garage Spaces 4.0
Fence Full, Split Rail
Waterfront false
Waterfront Description Pond
Roof Type Age 8 Years or Less,Asphalt,Pitched
Building
Lot Description Tree Coverage - Light, Underground Utilities
Story Two
Foundation 1380
Sewer City Sewer/Connected
Water City Water/Connected
Level or Stories Two
Structure Type Brick/Stone,Vinyl Siding
New Construction false
Schools
School District Robbinsdale
Read Less
Want to know what your home might be worth? Contact us for a FREE valuation!

Our team is ready to help you sell your home for the highest possible price ASAP






