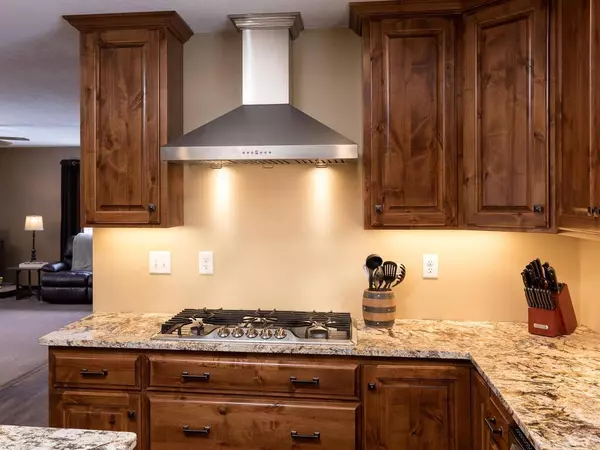$425,000
$400,000
6.3%For more information regarding the value of a property, please contact us for a free consultation.
20333 Baugh ST NW Nowthen, MN 55330
5 Beds
2 Baths
2,876 SqFt
Key Details
Sold Price $425,000
Property Type Single Family Home
Sub Type Single Family Residence
Listing Status Sold
Purchase Type For Sale
Square Footage 2,876 sqft
Price per Sqft $147
MLS Listing ID 5706274
Sold Date 04/01/21
Bedrooms 5
Full Baths 1
Three Quarter Bath 1
Year Built 1973
Annual Tax Amount $2,802
Tax Year 2019
Contingent None
Lot Size 10.000 Acres
Acres 10.0
Lot Dimensions 150x293
Property Description
Welcome to 20333 Baugh Street NW in Nowthen. This 5 bedroom, 2 bathroom home sits on 10 acres across 3 parcels and features a renovated upper level with an amazing new kitchen and plenty of space for entertaining. The main floor has a large living room with a wood-burning fireplace and tons of natural light from all directions, including your screened-in porch. Continue into the newly renovated dining room and kitchen featuring Knotty Alder cabinetry, gas stovetop, SS appliances, large center island, walk-in pantry, and coffee nook/bar area! The main level also has a full bathroom with double sinks and 2 bedrooms. The lower level features 3 more bedrooms, a 3/4 bathroom, spacious family room, mudroom, and access to the 2 car garage. Explore your new property including around 7 acres of wooded huntable land, a new mound system installed in Fall 2017 and deeded access to a marshy corner of East Twin Lake. 10 min drive to US169. Enjoy your new slice of the simple life!
Location
State MN
County Anoka
Zoning Residential-Single Family
Body of Water East Twin Lake (Nowthen City)
Rooms
Basement Block, Egress Window(s), Finished, Full, Walkout
Dining Room Breakfast Bar, Informal Dining Room
Interior
Heating Forced Air
Cooling Central Air
Fireplaces Number 2
Fireplaces Type Brick, Living Room, Pellet Stove, Wood Burning
Fireplace Yes
Appliance Cooktop, Dishwasher, Dryer, Exhaust Fan, Freezer, Microwave, Refrigerator, Wall Oven, Washer
Exterior
Garage Gravel, Tuckunder Garage
Garage Spaces 2.0
Fence None
Pool None
Waterfront false
Waterfront Description Deeded Access
Roof Type Age Over 8 Years,Asphalt
Road Frontage Yes
Building
Lot Description Irregular Lot, Tree Coverage - Heavy
Story Split Entry (Bi-Level)
Foundation 1690
Sewer Mound Septic, Private Sewer
Water Well
Level or Stories Split Entry (Bi-Level)
Structure Type Fiber Board
New Construction false
Schools
School District Elk River
Read Less
Want to know what your home might be worth? Contact us for a FREE valuation!

Our team is ready to help you sell your home for the highest possible price ASAP






