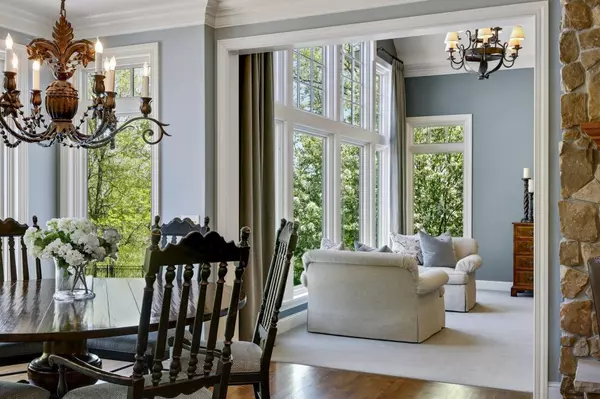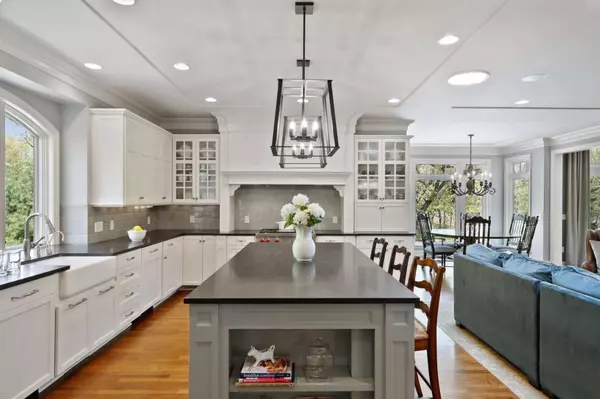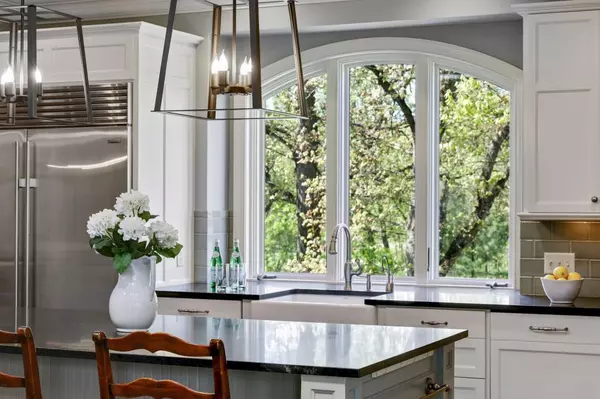$1,900,000
$2,250,000
15.6%For more information regarding the value of a property, please contact us for a free consultation.
16 N Mallard CT North Oaks, MN 55127
5 Beds
5 Baths
6,600 SqFt
Key Details
Sold Price $1,900,000
Property Type Single Family Home
Sub Type Single Family Residence
Listing Status Sold
Purchase Type For Sale
Square Footage 6,600 sqft
Price per Sqft $287
MLS Listing ID 5563623
Sold Date 10/01/20
Bedrooms 5
Full Baths 2
Half Baths 2
Three Quarter Bath 1
HOA Fees $93/ann
Year Built 2005
Annual Tax Amount $24,640
Tax Year 2020
Contingent None
Lot Size 6.640 Acres
Acres 6.64
Lot Dimensions 875x500
Property Description
Stately property w/ gorgeous water views, an oasis w/ pond & fountain, saltwater pool, chalet style pool house w/ fireplace, fire pit, all overlooking the 6.64 acre grounds & Black Lake. This home is the Jewel of North Oaks with sellers’ investment close to $3M, every inch is meticulously crafted. Welcoming floor plan w/ generous living spaces, a harmonious, on-trend blend of white enameled & natural woodwork, exquisite great room overlooking the million dollar view + an elegant formal dining room. A chef / family style kitchen, hearth room w/FP overlooks the kitchen & informal dining, screen porch + grilling deck overlooks the pond & pool, executive study & a romantic master suite w/ a stunning ensuite bath + private entry to the porch which overlooks Black Lake. The walkout level is an entertainer's dream w/wet bar, recreation area, family rm, exercise rm & sauna. Plus 2nd gar space for add’l cars or convert to a sports court play area. This unsurpassed property is a Super Star Home!
Location
State MN
County Ramsey
Zoning Residential-Single Family
Body of Water Black
Rooms
Family Room Club House
Basement Daylight/Lookout Windows, Drain Tiled, Finished, Full, Storage Space, Sump Pump, Walkout
Dining Room Breakfast Bar, Eat In Kitchen, Informal Dining Room, Separate/Formal Dining Room
Interior
Heating Forced Air, Radiant Floor, Radiant
Cooling Central Air
Fireplaces Number 2
Fireplaces Type Two Sided, Gas, Living Room, Other
Fireplace Yes
Appliance Air-To-Air Exchanger, Central Vacuum, Dishwasher, Disposal, Dryer, Electronic Air Filter, Exhaust Fan, Humidifier, Gas Water Heater, Water Osmosis System, Microwave, Range, Refrigerator, Trash Compactor, Wall Oven, Washer, Water Softener Owned
Exterior
Parking Features Attached Garage, Heated Garage, Insulated Garage
Garage Spaces 5.0
Fence Other
Pool Below Ground, Heated, Outdoor Pool
Waterfront Description Lake View
Roof Type Age 8 Years or Less,Asphalt
Building
Story One
Foundation 3250
Sewer Private Sewer
Water Private, Well
Level or Stories One
Structure Type Brick/Stone,Shake Siding
New Construction false
Schools
School District White Bear Lake
Others
HOA Fee Include Beach Access,Other,Professional Mgmt,Recreation Facility,Shared Amenities
Restrictions Architecture Committee,Mandatory Owners Assoc,Other Covenants,Other,Right of first Refusal
Read Less
Want to know what your home might be worth? Contact us for a FREE valuation!

Our team is ready to help you sell your home for the highest possible price ASAP






