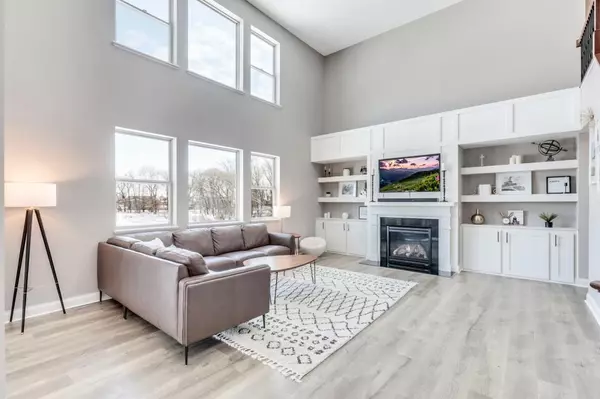$505,000
$500,000
1.0%For more information regarding the value of a property, please contact us for a free consultation.
12747 Midway ST NE Blaine, MN 55449
5 Beds
3 Baths
4,208 SqFt
Key Details
Sold Price $505,000
Property Type Single Family Home
Sub Type Single Family Residence
Listing Status Sold
Purchase Type For Sale
Square Footage 4,208 sqft
Price per Sqft $120
Subdivision Savanna Grove 2Nd Add
MLS Listing ID 5334911
Sold Date 08/07/20
Bedrooms 5
Full Baths 2
Three Quarter Bath 1
Year Built 2011
Annual Tax Amount $6,237
Tax Year 2019
Contingent None
Lot Size 10,890 Sqft
Acres 0.25
Lot Dimensions 130X85
Property Description
Be the talk of your neighborhood – this one is a SHOWSTOPPER! As the largest floor plan the builder was offering at the time, this incredible home is an entertainer’s dream boasting 4,200 square feet on the top 2 levels with an additional 1900 unfinished square feet in the walkout basement! The breath-taking main level features new Lifeproof laminate flooring throughout. Host Holiday dinners in the formal dining room or watch the big game in the living room complete with massive built-ins and SOARING ceilings! The chef’s kitchen comes complete with stainless appliances and granite counters. Looking for that main floor bedroom? This house has that too! A perfect place for your guests or aging family members awaits them just off the mudroom. The upper level has 4 bedrooms and laundry. The MASSIVE, vaulted master suite does not disappoint and overlooks the private backyard. Take in views of the serene pond from your maintenance-free deck. Looking to make a statement? This is the one.
Location
State MN
County Anoka
Zoning Residential-Single Family
Rooms
Basement Drain Tiled, Egress Window(s), Full, Concrete, Sump Pump, Unfinished, Walkout
Dining Room Breakfast Area, Kitchen/Dining Room, Separate/Formal Dining Room
Interior
Heating Forced Air
Cooling Central Air
Fireplaces Number 1
Fireplaces Type Living Room
Fireplace Yes
Appliance Cooktop, Dishwasher, Dryer, Microwave, Refrigerator, Wall Oven, Washer, Water Softener Owned
Exterior
Garage Attached Garage, Asphalt, Garage Door Opener
Garage Spaces 3.0
Fence None
Waterfront false
Waterfront Description Pond
Roof Type Asphalt
Building
Story Two
Foundation 1904
Sewer City Sewer/Connected
Water City Water/Connected
Level or Stories Two
Structure Type Brick/Stone,Vinyl Siding
New Construction false
Schools
School District Anoka-Hennepin
Read Less
Want to know what your home might be worth? Contact us for a FREE valuation!

Our team is ready to help you sell your home for the highest possible price ASAP






