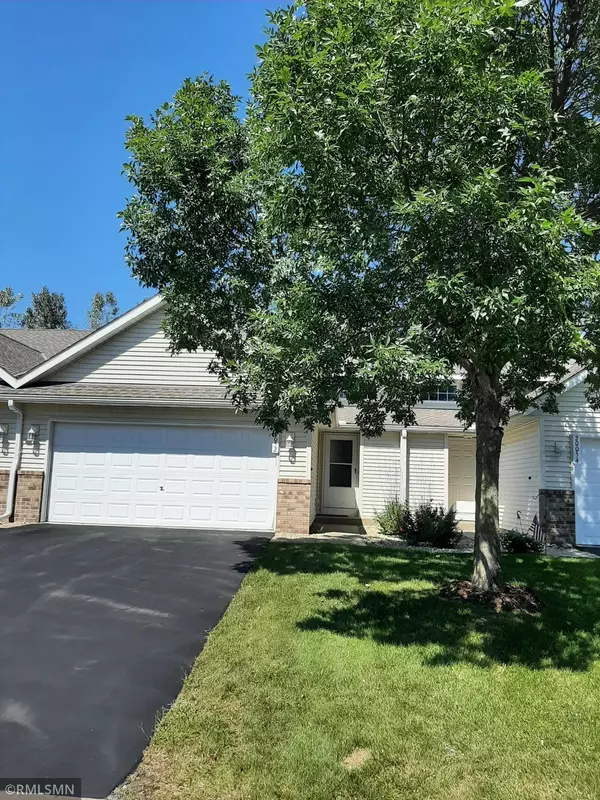$222,000
$214,900
3.3%For more information regarding the value of a property, please contact us for a free consultation.
20052 Cabrilla WAY Farmington, MN 55024
2 Beds
2 Baths
1,360 SqFt
Key Details
Sold Price $222,000
Property Type Townhouse
Sub Type Townhouse Side x Side
Listing Status Sold
Purchase Type For Sale
Square Footage 1,360 sqft
Price per Sqft $163
Subdivision Empire River Preserve
MLS Listing ID 6092909
Sold Date 11/30/21
Bedrooms 2
Full Baths 1
Half Baths 1
HOA Fees $185/mo
Year Built 2003
Annual Tax Amount $2,070
Tax Year 2021
Contingent None
Lot Size 2,178 Sqft
Acres 0.05
Property Description
This mint 2 bedroom 2 bath Farmington townhome has a 2 car garage and a walkout level that walks out to a wooded backyard for privacy that you don't see in townhomes in this price range. The open concept design opens the kitchen up to the LR and DR. Kitchen has a center island w/sink and dishwasher, raised oak cabinets, SS appliances, and a walk in pantry. LR has a corner ceramic tile gas fpls and a huge sliding glass door that brings in lots of natural light. Walks out to 10X10 patio that overlooks private wooded backyard. Upgraded lighting and new interior paint thru out. 9X6 laundry, 1/2 bath, and lots of storage compliment this level. Upper level has big loft/game room, full bath, huge main bedroom w/ceiling fan & walk in closet, and 2nd bedroom w/ double closets. Great location close to Empire park, Empire river trails, Sachs Park, and the Vermillion River.
Location
State MN
County Dakota
Zoning Residential-Single Family
Rooms
Basement Block, Daylight/Lookout Windows, Finished, Full, Storage Space, Walkout
Dining Room Breakfast Bar, Eat In Kitchen, Informal Dining Room
Interior
Heating Forced Air, Fireplace(s)
Cooling Central Air
Fireplaces Number 1
Fireplaces Type Gas, Living Room
Fireplace Yes
Appliance Air-To-Air Exchanger, Dishwasher, Disposal, Dryer, Gas Water Heater, Microwave, Range, Refrigerator, Washer, Water Softener Rented
Exterior
Garage Attached Garage, Asphalt, Garage Door Opener, More Parking Onsite for Fee, Tuckunder Garage
Garage Spaces 2.0
Fence None
Pool None
Roof Type Asphalt,Pitched
Building
Lot Description Tree Coverage - Medium
Story Split Entry (Bi-Level)
Foundation 712
Sewer City Sewer/Connected
Water City Water/Connected
Level or Stories Split Entry (Bi-Level)
Structure Type Brick/Stone,Metal Siding,Vinyl Siding
New Construction false
Schools
School District Farmington
Others
HOA Fee Include Hazard Insurance,Lawn Care,Maintenance Grounds,Professional Mgmt,Trash,Snow Removal
Restrictions Mandatory Owners Assoc,Pets - Cats Allowed,Pets - Dogs Allowed,Pets - Number Limit,Pets - Weight/Height Limit
Read Less
Want to know what your home might be worth? Contact us for a FREE valuation!

Our team is ready to help you sell your home for the highest possible price ASAP






