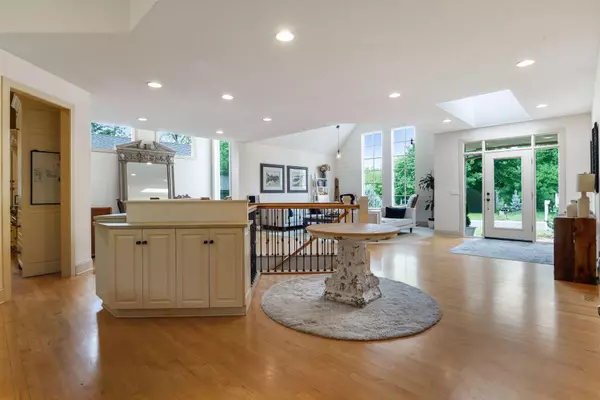$850,000
$795,000
6.9%For more information regarding the value of a property, please contact us for a free consultation.
5468 Maple Ridge CT Minnetonka, MN 55343
4 Beds
4 Baths
4,450 SqFt
Key Details
Sold Price $850,000
Property Type Single Family Home
Sub Type Single Family Residence
Listing Status Sold
Purchase Type For Sale
Square Footage 4,450 sqft
Price per Sqft $191
Subdivision Lake Forest
MLS Listing ID 6075457
Sold Date 10/01/21
Bedrooms 4
Full Baths 2
Half Baths 1
Three Quarter Bath 1
Year Built 1992
Annual Tax Amount $8,530
Tax Year 2020
Contingent None
Lot Size 0.580 Acres
Acres 0.58
Lot Dimensions 90x237x135x305
Property Description
Minnetonka living at its finest. The open floor plan, private wooded lot, quiet cul-de-sac, & luxury amenities make this home a rare gem. As you approach the home, you are greeted by updated garage doors, new roofing, a completely new stucco fascia, & carefully curated landscaping. On the main floor, the showstopper emerges as the gourmet Tuscany style kitchen with granite counters, cabinets to the ceiling, commercial grade appliances, and outfitted center island make this kitchen a chef’s dream. The screened porch and an even bigger deck to share those gourmet meals with family and friends! The master suite is equipped for royalty. Twin walk in closets, dual sinks, and elegant bathroom fixtures ready to start or end your day. The lower level opens up again with a large Living Room, 3 additional bedrooms and a Jack and Jill bathroom. New paint, carpet, & other improvements have prepared this house just for you!
Location
State MN
County Hennepin
Zoning Residential-Single Family
Rooms
Basement Finished, Full, Walkout
Dining Room Breakfast Area, Eat In Kitchen, Separate/Formal Dining Room
Interior
Heating Forced Air
Cooling Central Air
Fireplaces Number 1
Fireplaces Type Two Sided, Family Room, Primary Bedroom
Fireplace Yes
Appliance Dishwasher, Disposal, Dryer, Exhaust Fan, Humidifier, Microwave, Range, Refrigerator, Washer, Water Softener Owned
Exterior
Garage Attached Garage, Concrete, Garage Door Opener
Garage Spaces 3.0
Pool None
Roof Type Asphalt,Pitched
Building
Lot Description Public Transit (w/in 6 blks), Irregular Lot, Tree Coverage - Medium
Story One
Foundation 2472
Sewer City Sewer/Connected
Water City Water/Connected
Level or Stories One
Structure Type Stucco
New Construction false
Schools
School District Hopkins
Read Less
Want to know what your home might be worth? Contact us for a FREE valuation!

Our team is ready to help you sell your home for the highest possible price ASAP






