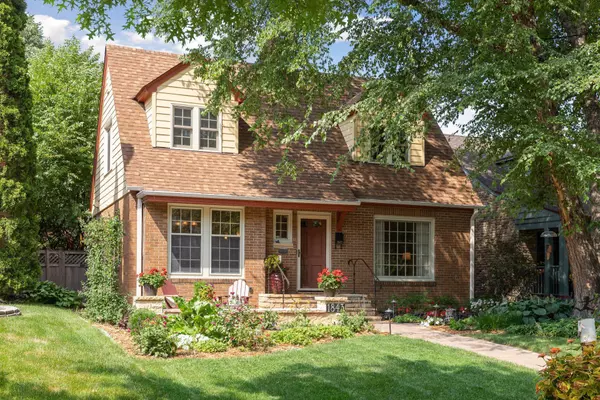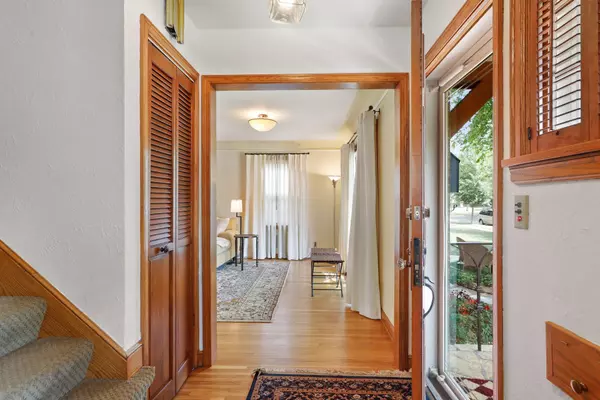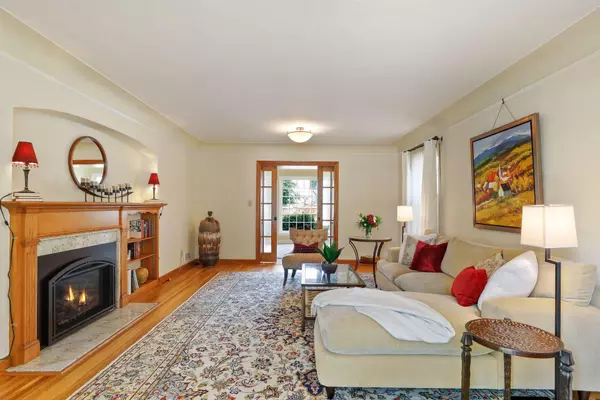$625,000
$565,000
10.6%For more information regarding the value of a property, please contact us for a free consultation.
1843 Highland Pkwy Saint Paul, MN 55116
3 Beds
3 Baths
2,645 SqFt
Key Details
Sold Price $625,000
Property Type Single Family Home
Sub Type Single Family Residence
Listing Status Sold
Purchase Type For Sale
Square Footage 2,645 sqft
Price per Sqft $236
Subdivision Payson H Gilberts Add
MLS Listing ID 6068246
Sold Date 09/22/21
Bedrooms 3
Full Baths 1
Half Baths 1
Three Quarter Bath 1
Year Built 1940
Annual Tax Amount $7,979
Tax Year 2021
Contingent None
Lot Size 5,227 Sqft
Acres 0.12
Lot Dimensions 41 x 126
Property Description
Welcome to 1843 Highland Parkway, an exceptional brick beauty in a prime Highland Park location! The front is beautifully landscaped with a stone patio. The bright living room boasts hardwood floors and a gas fireplace. Enjoy festive meals in the formal dining room, joined with the kitchen by an arched entryway. The sleek kitchen features abundant white cabinetry, tiled backsplashes & stainless steel appliances. French doors lead to the sparkling sunroom where you can relax while watching the seasons change in the beautiful backyard. Travel to the upper level to find two well-proportioned bedrooms, each with gleaming hardwood floors and large closets. Enjoy the spa-like full bath, with a deep soaking tub, dual pedestal sinks, a tiled shower stall, and a step-saving laundry! Enjoy casual gatherings in the lower-level family room. Find also an exercise room (or 3rd bedroom), three-quarter bath. Simply spectacular backyard with patio and gorgeous gardens. Newer heated garage.
Location
State MN
County Ramsey
Zoning Residential-Single Family
Rooms
Basement Egress Window(s), Finished, Full
Dining Room Separate/Formal Dining Room
Interior
Heating Forced Air, Radiant Floor
Cooling Central Air
Fireplaces Number 1
Fireplaces Type Gas, Living Room
Fireplace Yes
Appliance Cooktop, Dishwasher, Microwave, Refrigerator, Wall Oven
Exterior
Garage Detached, Garage Door Opener, Heated Garage
Garage Spaces 1.0
Fence Privacy
Pool None
Building
Lot Description Public Transit (w/in 6 blks), Tree Coverage - Medium
Story One and One Half
Foundation 973
Sewer City Sewer/Connected
Water City Water/Connected
Level or Stories One and One Half
Structure Type Brick/Stone,Fiber Cement
New Construction false
Schools
School District St. Paul
Read Less
Want to know what your home might be worth? Contact us for a FREE valuation!

Our team is ready to help you sell your home for the highest possible price ASAP






