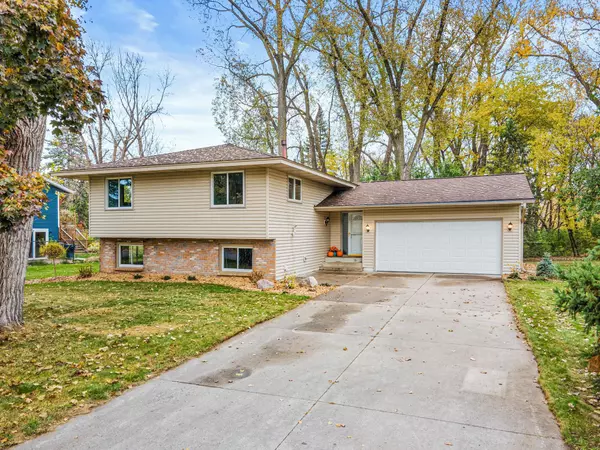
2442 Galtier ST Roseville, MN 55113
4 Beds
2 Baths
2,010 SqFt
Open House
Sat Nov 08, 11:00am - 1:00pm
UPDATED:
Key Details
Property Type Single Family Home
Sub Type Single Family Residence
Listing Status Active
Purchase Type For Sale
Square Footage 2,010 sqft
Price per Sqft $211
Subdivision Kingwood Add
MLS Listing ID 6774304
Bedrooms 4
Three Quarter Bath 2
Year Built 1972
Annual Tax Amount $6,078
Tax Year 2025
Contingent None
Lot Size 0.290 Acres
Acres 0.29
Lot Dimensions 95x135
Property Sub-Type Single Family Residence
Property Description
home offers the perfect blend of privacy, comfort, and modern style. Thoughtfully maintained and updated,
it's truly move-in ready.
The remodeled kitchen is a showstopper, featuring custom full-overlay cabinetry, quartz countertops, tile backsplash, under-cabinet lighting, and modern appliances—all designed with both functionality and style in mind. Fresh neutral paint and brand-new carpet create a clean, inviting atmosphere throughout.
The home's smart layout includes three bedrooms conveniently located on the main level, while the fourth bedroom on the lower level offers flexibility for guests, a home office, or a private retreat.
The walk-out lower level opens to a concrete patio—ideal for relaxing or entertaining. A spacious family room with abundant natural light and a new gas fireplace provides the perfect cozy gathering space.
Major mechanicals have been carefully maintained, including a furnace and A/C installed in 2015, and
annual professional inspections of the roof and HVAC systems—reflecting the seller's meticulous care.
Conveniently located near shopping, parks, and trails, this home combines the tranquility of a private setting with easy access to everyday amenities.
Major updates and meticulous maintenance set this home apart, including: Full kitchen remodel (2017),New gas fireplace (2023),Sewer liner (2023),Some new Andersen windows and
sliding door (2025),Installed irrigation system (2025), Furnace and A/C (2015), New carpet throughout
(2025)
Location
State MN
County Ramsey
Zoning Residential-Single Family
Rooms
Basement Block, Daylight/Lookout Windows, Egress Window(s), Finished, Full, Walkout
Dining Room Informal Dining Room, Kitchen/Dining Room, Living/Dining Room
Interior
Heating Forced Air
Cooling Central Air
Fireplaces Number 1
Fireplaces Type Brick, Gas
Fireplace Yes
Appliance Dishwasher, Disposal, Dryer, Exhaust Fan, Humidifier, Gas Water Heater, Range, Refrigerator, Washer
Exterior
Parking Features Attached Garage, Concrete, Storage
Garage Spaces 1.0
Fence None
Pool None
Roof Type Age Over 8 Years
Building
Lot Description Many Trees
Story Split Entry (Bi-Level)
Foundation 1210
Sewer City Sewer/Connected
Water City Water/Connected
Level or Stories Split Entry (Bi-Level)
Structure Type Brick Veneer,Vinyl Siding
New Construction false
Schools
School District Roseville
GET MORE INFORMATION






