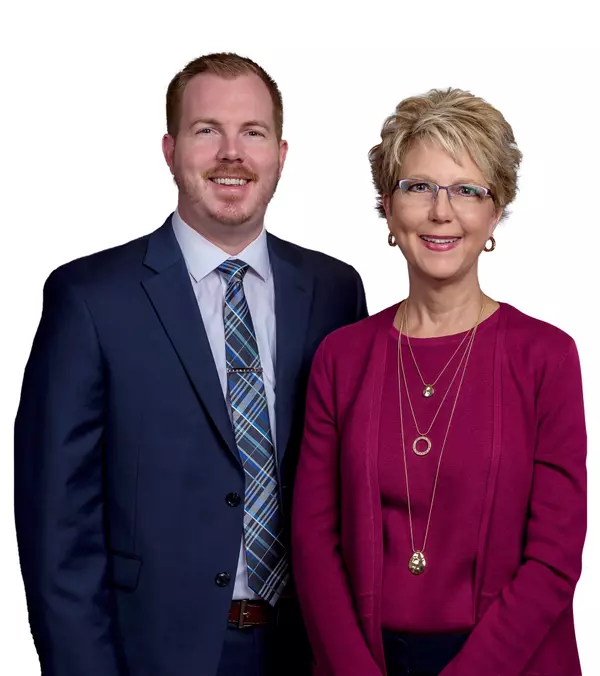8876 Pine Crest LN NW Oronoco Twp, MN 55901
5 Beds
4 Baths
5,105 SqFt
UPDATED:
Key Details
Property Type Single Family Home
Sub Type Single Family Residence
Listing Status Active
Purchase Type For Sale
Square Footage 5,105 sqft
Price per Sqft $166
Subdivision River Ridge 3Rd Sub
MLS Listing ID 6724734
Bedrooms 5
Full Baths 2
Half Baths 1
Three Quarter Bath 1
Year Built 2001
Annual Tax Amount $9,414
Tax Year 2025
Contingent None
Lot Size 2.040 Acres
Acres 2.04
Lot Dimensions 124x321x482x175x203
Property Sub-Type Single Family Residence
Property Description
The gourmet kitchen is a showstopper with granite countertops, a brand-new tile backsplash, updated stainless steel appliances with wine fridge, new island light fixtures, and a pantry. The main level also includes a grand two-story foyer, large mudroom with cubbies, laundry room, private office, and half bath. Enjoy the gorgeous custom wood cabinetry, solid paneled wood doors, and carpentry throughout.
Find the private primary suite on the upper level, offering a large walk-in closet and a luxurious en-suite with soaking tub, double vanities, and a custom tiled walk-in shower. There are three more spacious bedrooms and a full bath on the second level. The walk-out basement includes a grand family room and wet bar, 5th bedroom, ¾ bath, and an enormous storage area. The oversized 3 stall garage is insulated and finished, with a center drain and new garage doors. Freshly painted and professionally cleaned. Peaceful wildlife views and a prime location with great proximity to HWY 52, shopping, dining, and medical care make this PRE-INSPECTED home a must-see!
Location
State MN
County Olmsted
Zoning Residential-Single Family
Rooms
Basement Finished, Full, Concrete, Storage Space, Walkout
Dining Room Breakfast Bar, Informal Dining Room, Kitchen/Dining Room
Interior
Heating Forced Air
Cooling Central Air
Fireplaces Number 1
Fireplaces Type Gas, Living Room
Fireplace Yes
Appliance Cooktop, Dishwasher, Dryer, Exhaust Fan, Humidifier, Gas Water Heater, Microwave, Refrigerator, Stainless Steel Appliances, Wall Oven, Washer, Water Softener Owned, Wine Cooler
Exterior
Parking Features Attached Garage, Asphalt, Concrete, Floor Drain, Finished Garage, Insulated Garage
Garage Spaces 3.0
Pool Above Ground, Heated, Outdoor Pool
Roof Type Architectural Shingle,Asphalt
Building
Lot Description Irregular Lot, Many Trees
Story Two
Foundation 1671
Sewer Private Sewer, Septic System Compliant - Yes
Water Shared System, Well
Level or Stories Two
Structure Type Brick/Stone,Steel Siding
New Construction false
Schools
Elementary Schools Overland
Middle Schools Dakota
High Schools Century
School District Rochester
Others
Virtual Tour https://wellcomemat.com/embed/58ma9c8db7201m6d4?mls=1
GET MORE INFORMATION






