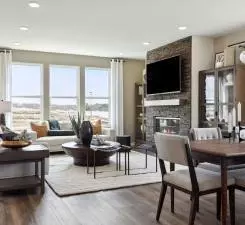
5611 Catkin WAY Victoria, MN 55386
3 Beds
3 Baths
2,819 SqFt
OPEN HOUSE
Sat Dec 14, 12:00pm - 5:00pm
Sun Dec 15, 12:00pm - 5:00pm
Mon Dec 16, 12:00pm - 5:00pm
Sat Dec 21, 12:00pm - 5:00pm
Sun Dec 22, 12:00pm - 5:00pm
Mon Dec 23, 12:00pm - 5:00pm
Fri Dec 27, 12:00pm - 5:00pm
UPDATED:
12/14/2024 11:03 AM
Key Details
Property Type Single Family Home
Sub Type Single Family Residence
Listing Status Active
Purchase Type For Sale
Square Footage 2,819 sqft
Price per Sqft $225
Subdivision Hunters Glen
MLS Listing ID 6639863
Bedrooms 3
Full Baths 2
Half Baths 1
Annual Tax Amount $6,855
Tax Year 2025
Contingent None
Lot Size 10,018 Sqft
Acres 0.23
Lot Dimensions tbd
Property Description
Welcome to this exceptional Ivy floorplan located in the desirable Hunters Glen community. Offering 3 bedrooms, 3 bathrooms, and 2,819 sq. ft. of beautifully designed living space, this home perfectly blends modern luxury with everyday comfort.
Key Features:
Charming Craftsman Exterior with upgraded siding, a beautiful color scheme, and enhanced curb appeal.
Gourmet Kitchen: Featuring Landen White painted cabinets, stainless steel appliances, including a WP Elite slide-in range with gas stove, and Carrara Miksa Quartz countertops complemented by a chic backsplash.
Luxurious Owner’s Suite with upgraded comfort height cabinets, Frost White Quartz countertops, and premium tile surrounds in the shower and bath.
Spacious Open Layout: Expansive gathering room, versatile flex room, and a full basement with 9' ceilings, offering endless possibilities for customization.
High-End Interior Finishes: Gorgeous luxury vinyl plank flooring throughout the main living areas and upgraded lighting.
Cozy Electric Fireplace with a sleek stepp stone surround and stylish mantle for added warmth and elegance.
Upgraded Bathrooms: Modern Matte Black fixtures, comfort height commodes, and beautiful tile work throughout.
Additional Features:
Custom Stair Railing with wrought iron spindles, adding sophistication to your entryway.
Prime Location: Nestled in the peaceful Hunters Glen neighborhood, offering easy access to local amenities, parks, and highly rated schools.
Ready to step into your dream home? Contact us today to learn more or schedule a private tour!
Location
State MN
County Carver
Community Hunters Glen
Zoning Residential-Single Family
Rooms
Basement Egress Window(s), Full, Concrete
Dining Room Informal Dining Room
Interior
Heating Forced Air
Cooling Central Air
Fireplaces Number 1
Fireplaces Type Electric
Fireplace Yes
Appliance Air-To-Air Exchanger, Cooktop, Dishwasher, Disposal, ENERGY STAR Qualified Appliances, Exhaust Fan, Gas Water Heater, Microwave, Stainless Steel Appliances
Exterior
Parking Features Attached Garage
Garage Spaces 3.0
Roof Type Age 8 Years or Less,Asphalt,Pitched
Building
Lot Description Sod Included in Price
Story Two
Foundation 1269
Sewer City Sewer/Connected
Water City Water/Connected
Level or Stories Two
Structure Type Brick/Stone,Other,Vinyl Siding
New Construction true
Schools
School District Eastern Carver County Schools
GET MORE INFORMATION






