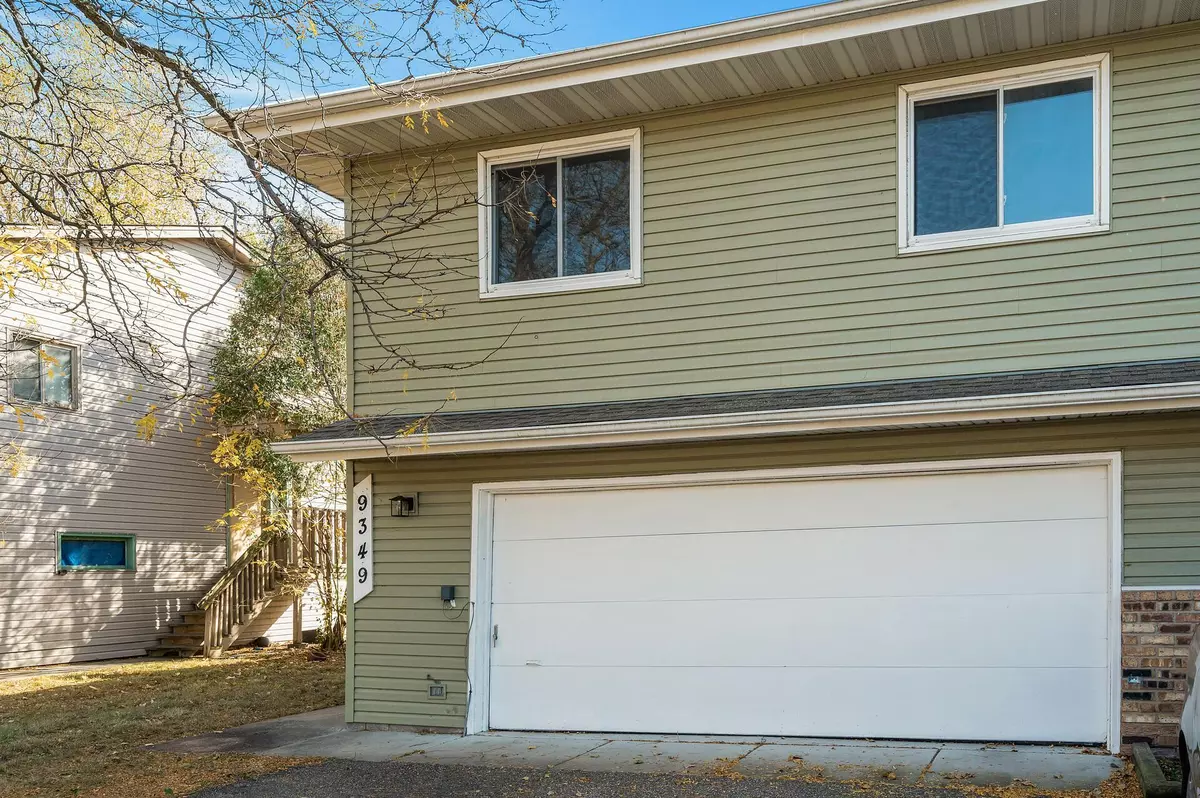
9349 Bass Creek CIR N New Hope, MN 55428
3 Beds
2 Baths
1,360 SqFt
UPDATED:
11/18/2024 04:50 PM
Key Details
Property Type Multi-Family
Sub Type Twin Home
Listing Status Active
Purchase Type For Sale
Square Footage 1,360 sqft
Price per Sqft $205
Subdivision Bass Creek Highlands
MLS Listing ID 6615267
Bedrooms 3
Full Baths 1
Half Baths 1
Year Built 1979
Annual Tax Amount $3,381
Tax Year 2024
Contingent None
Lot Size 7,405 Sqft
Acres 0.17
Lot Dimensions 37.5 X 195.6
Property Description
New Hope! Situated in a cul-de-sac with easy access to Hwy 169, this property offers the perfect blend of convenience and comfort. The updates & improvements include a beautiful new kitchen, updated bathrooms, fresh flooring throughout, upgraded lighting fixtures, and the perfect neutral paint color that works perfectly with the white trim & doors. The kitchen features stainless steel appliances, modern quartz countertops, and ample cabinet space for your storage needs. You’ll find 2 bedrooms on one level, with the third bedroom located in the lower level. The spacious primary bedroom also has a walk-in closet. The living & dining room are open and step out to the private deck, ideal for relaxing or eating meals outside. The lower level family room is a cozy space featuring a wood-burning fireplace, great for movie night. The walkout basement leads to a partially fenced backyard, offering a space for kids or pets to play. With an attached 2-car garage, you’ll have room for both parking & storage. The modern updates, combined with the space it offers and convenient location, make this home an ideal choice. Now is the time to make it yours!
Location
State MN
County Hennepin
Zoning Residential-Single Family
Rooms
Basement Daylight/Lookout Windows, Finished, Partial, Storage Space, Walkout
Dining Room Living/Dining Room
Interior
Heating Forced Air
Cooling Central Air
Fireplaces Number 1
Fireplaces Type Family Room, Wood Burning
Fireplace Yes
Appliance Dishwasher, Gas Water Heater, Microwave, Range, Refrigerator, Stainless Steel Appliances
Exterior
Garage Attached Garage, Asphalt, Garage Door Opener
Garage Spaces 2.0
Fence Partial, Privacy, Wood
Pool None
Roof Type Age Over 8 Years,Asphalt,Pitched
Building
Lot Description Tree Coverage - Medium
Story Split Entry (Bi-Level)
Foundation 960
Sewer City Sewer/Connected
Water City Water/Connected
Level or Stories Split Entry (Bi-Level)
Structure Type Brick/Stone,Vinyl Siding
New Construction false
Schools
School District Robbinsdale
GET MORE INFORMATION






