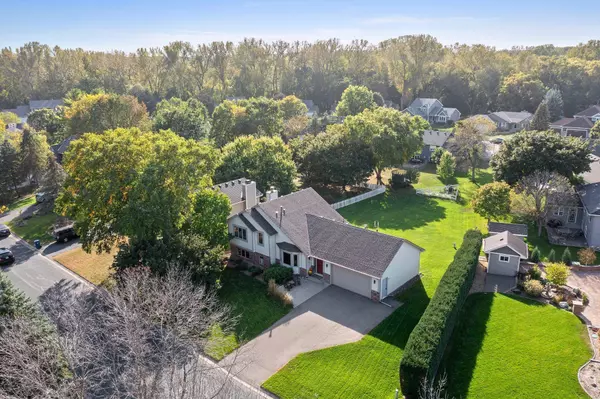$470,000
$485,000
3.1%For more information regarding the value of a property, please contact us for a free consultation.
3789 Parkwood LN Vadnais Heights, MN 55127
4 Beds
3 Baths
2,550 SqFt
Key Details
Sold Price $470,000
Property Type Single Family Home
Sub Type Single Family Residence
Listing Status Sold
Purchase Type For Sale
Square Footage 2,550 sqft
Price per Sqft $184
Subdivision Lambert Creek Add
MLS Listing ID 6600928
Sold Date 11/22/24
Bedrooms 4
Full Baths 1
Three Quarter Bath 2
Year Built 1991
Annual Tax Amount $5,609
Tax Year 2024
Contingent None
Lot Size 0.300 Acres
Acres 0.3
Lot Dimensions 103 x 126
Property Description
Welcome to 3789 Parkwood Lane, a beautiful and spacious 4-bedroom, 3-bathroom single-family home located in the desirable community of Vadnais Heights. As you enter, you'll be greeted by an inviting foyer that leads into the expansive living room, featuring vaulted ceilings and a large bay window that bathes the space in natural light, creating a bright and airy atmosphere. The heart of the home is the generous kitchen, which boasts an abundance of cabinets, providing ample storage for all your kitchen essentials. This well-designed space is ideal for both casual dining and entertaining guests, with room for meal prep and family gatherings. Just off the kitchen and down a few steps is the separate family room, where you'll find a cozy brick fireplace, making it the perfect spot to unwind after a long day or enjoy time with loved ones. Upstairs, the three bedrooms offer plenty of space for everyone in the family. The primary bedroom includes an ensuite bathroom for added privacy and convenience, while the additional bathrooms are well-appointed to serve the rest of the household. An additional bedroom can be found on the lower level. The outdoor space is equally impressive, with a large yard that's perfect for outdoor activities, gardening, or simply enjoying the fresh air. Whether you're hosting a summer BBQ or relaxing on a quiet evening, this yard offers endless possibilities. Conveniently located near parks, shopping, schools, and a variety of restaurants, this home also provides quick and easy access to major highways, making commuting a breeze.
Location
State MN
County Ramsey
Zoning Residential-Single Family
Rooms
Basement Daylight/Lookout Windows, Drain Tiled, Egress Window(s), Finished, Full, Sump Pump
Dining Room Informal Dining Room
Interior
Heating Forced Air
Cooling Central Air
Fireplaces Number 1
Fireplaces Type Brick, Family Room, Wood Burning
Fireplace Yes
Appliance Dishwasher, Disposal, Dryer, Range, Refrigerator, Washer, Water Softener Owned
Exterior
Garage Attached Garage, Asphalt, Garage Door Opener
Garage Spaces 2.0
Roof Type Pitched
Building
Lot Description Tree Coverage - Light
Story Four or More Level Split
Foundation 1300
Sewer City Sewer/Connected
Water City Water/Connected
Level or Stories Four or More Level Split
Structure Type Aluminum Siding,Brick/Stone
New Construction false
Schools
School District White Bear Lake
Read Less
Want to know what your home might be worth? Contact us for a FREE valuation!

Our team is ready to help you sell your home for the highest possible price ASAP






